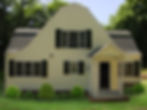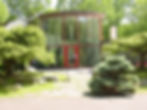RESIDENTIAL DESIGN
At Margo Neri Design Studio, we believe that every home has its unique challenges, charms and personality, and we strive to reflect that in our designs. Our Residential Portfolio showcases our ability to create residences that are beautiful, functional and delightful. We strive for that lovely exhale when you open the door.


Existing early 19th C. One-Room Schoolhouse that was added onto.


SOUTH SALEM, NY

New Poolhouse and Pool added to estate

Two Dressing Rooms and Baths with Center Lounge Area

Two Dressing Rooms and Baths with Center Lounge Area

New Poolhouse and Pool added to estate

New Poolhouse and Pool added to estate

Two Dressing Rooms and Baths with Center Lounge Area

Two Dressing Rooms and Baths with Center Lounge Area

New Poolhouse and Pool added to estate
MILLBROOK, NY


New Addition added to Existing Residence. Drawing shows Existing and New (Proposed) Addition, New Structure with Gambrel Roof to match Existing.

Side Entrance to New Mud Room

BEDFORD, NY

Added cedar siding from salvaged wine vats for exterior. New FLW enamel red paint for trim.

Added cedar siding from salvaged wine vats for exterior. New FLW enamel red paint for trim. New Concrete finish.

Added cedar siding from salvaged wine vats for exterior. New FLW enamel red paint for trim.

Added cedar siding from salvaged wine vats for exterior. New FLW enamel red paint for trim.
POUND RIDGE, NY

We fabricated a catwalk and steel stair that went up four floors, painted orange. On the catwalk, we created an office space for the client.

We fabricated a catwalk and steel stair that went up four floors, painted orange. On the catwalk, we created an office space for the client.


We fabricated a catwalk and steel stair that went up four floors, painted orange. On the catwalk, we created an office space for the client.
LONG BEACH , LI, NY

Computer generated 3D image of proposed renovation of apartment.

Computer generated 3D image of proposed renovation of apartment.

Millwork installation

Computer generated 3D image of proposed renovation of apartment.
NYC

Cedar framed screen porch addition to Existing Tudor Residence

Cedar framed screen porch addition to Existing Tudor Residence

Paneling on walls to match Cedar structure

Cedar framed screen porch addition to Existing Tudor Residence
WESTCHESTER, NY

Kitchen was relocated from other side of house to new location with a new gable roof and new window wall

Existing house before moving kitchen.

View from 2nd Flr. Balcony

Kitchen was relocated from other side of house to new location with a new gable roof and new window wall
HARRISON, NY

Client wanted it to look like it had always been there. We found old windows, barn doors, and millwork trim in a salvage yard

Client wanted barn to look like it was built at same time as existing early 20th C. farmhouse

Client wanted it to look like it had always been there. We found old windows, barn doors, and millwork trim in a salvage yard